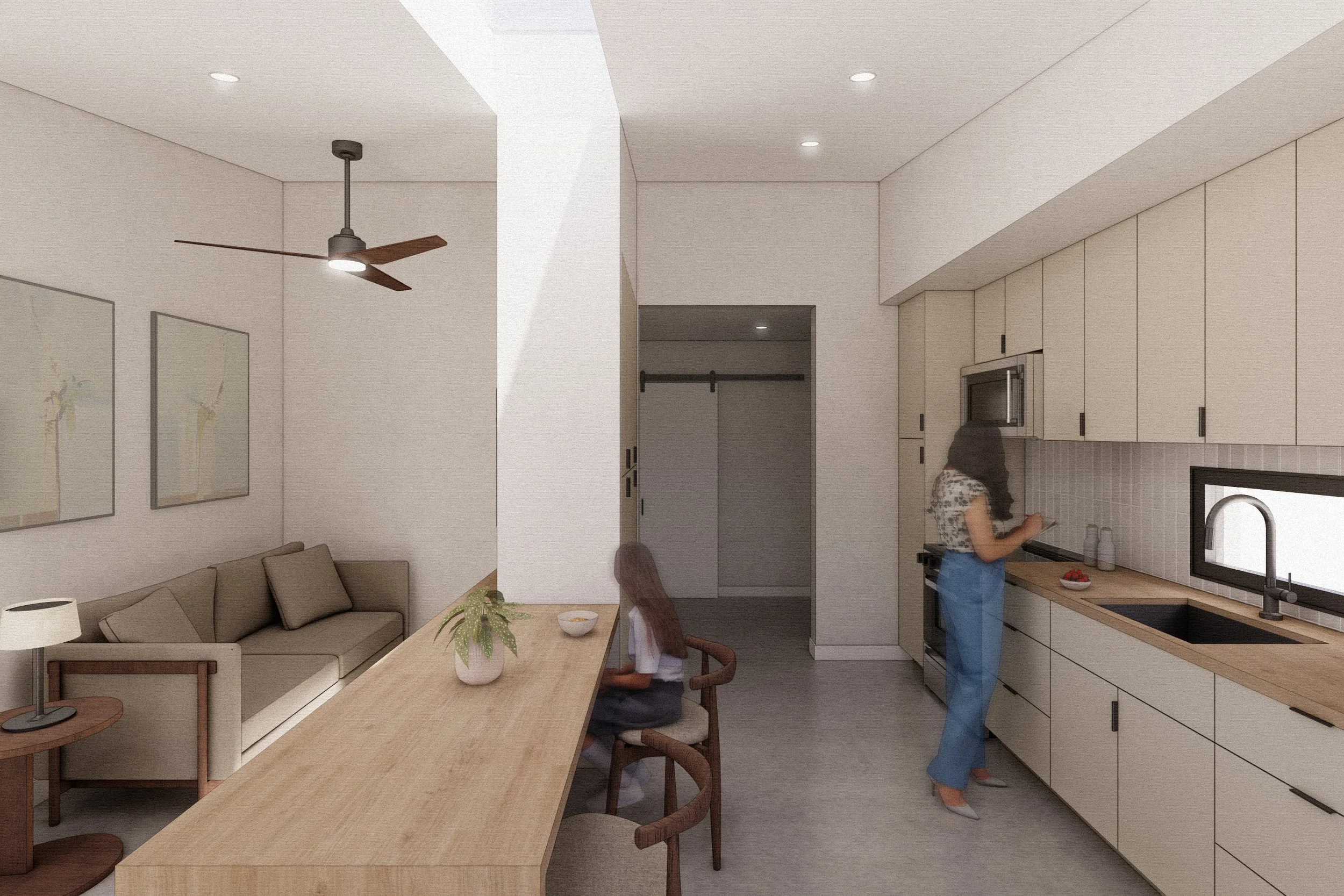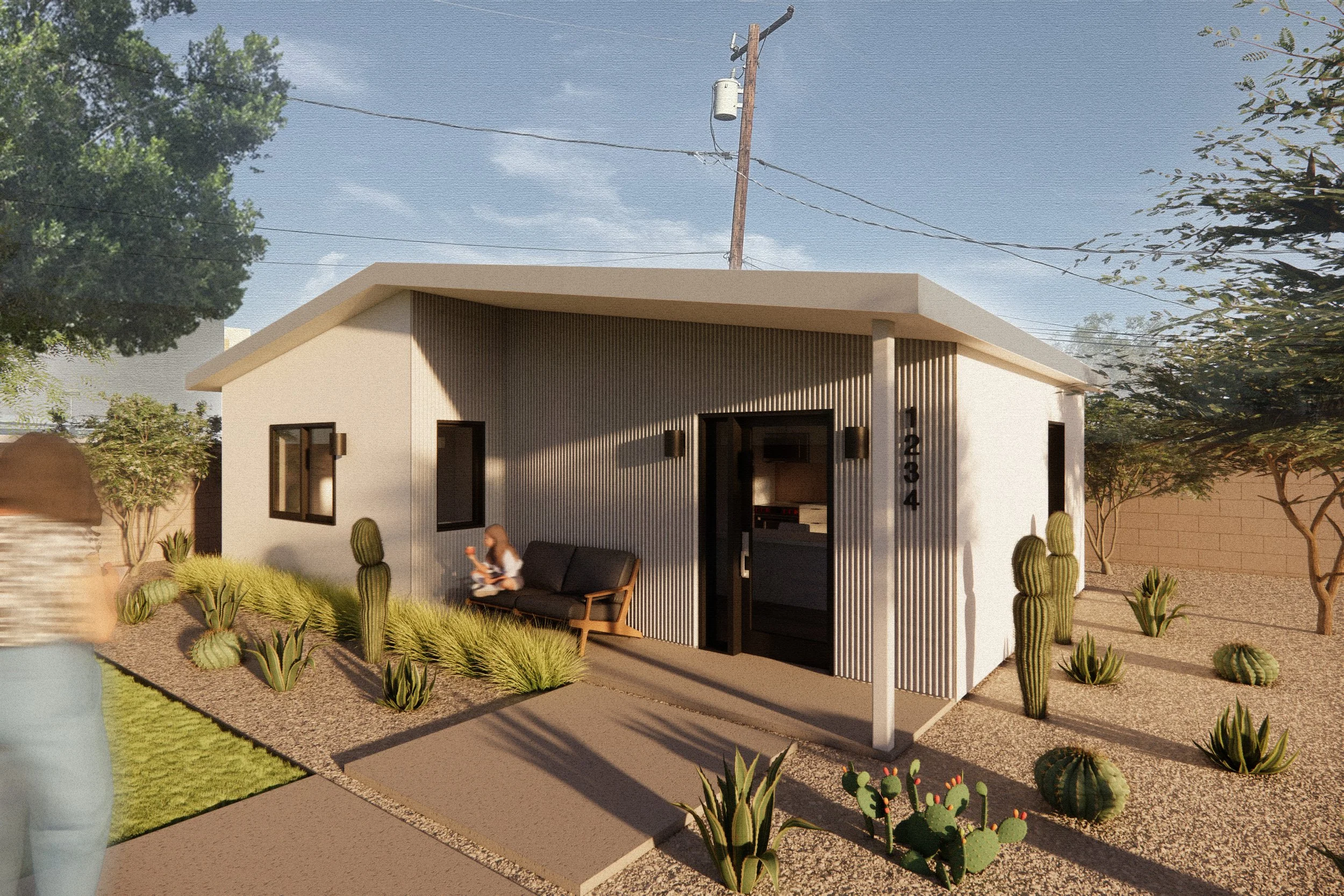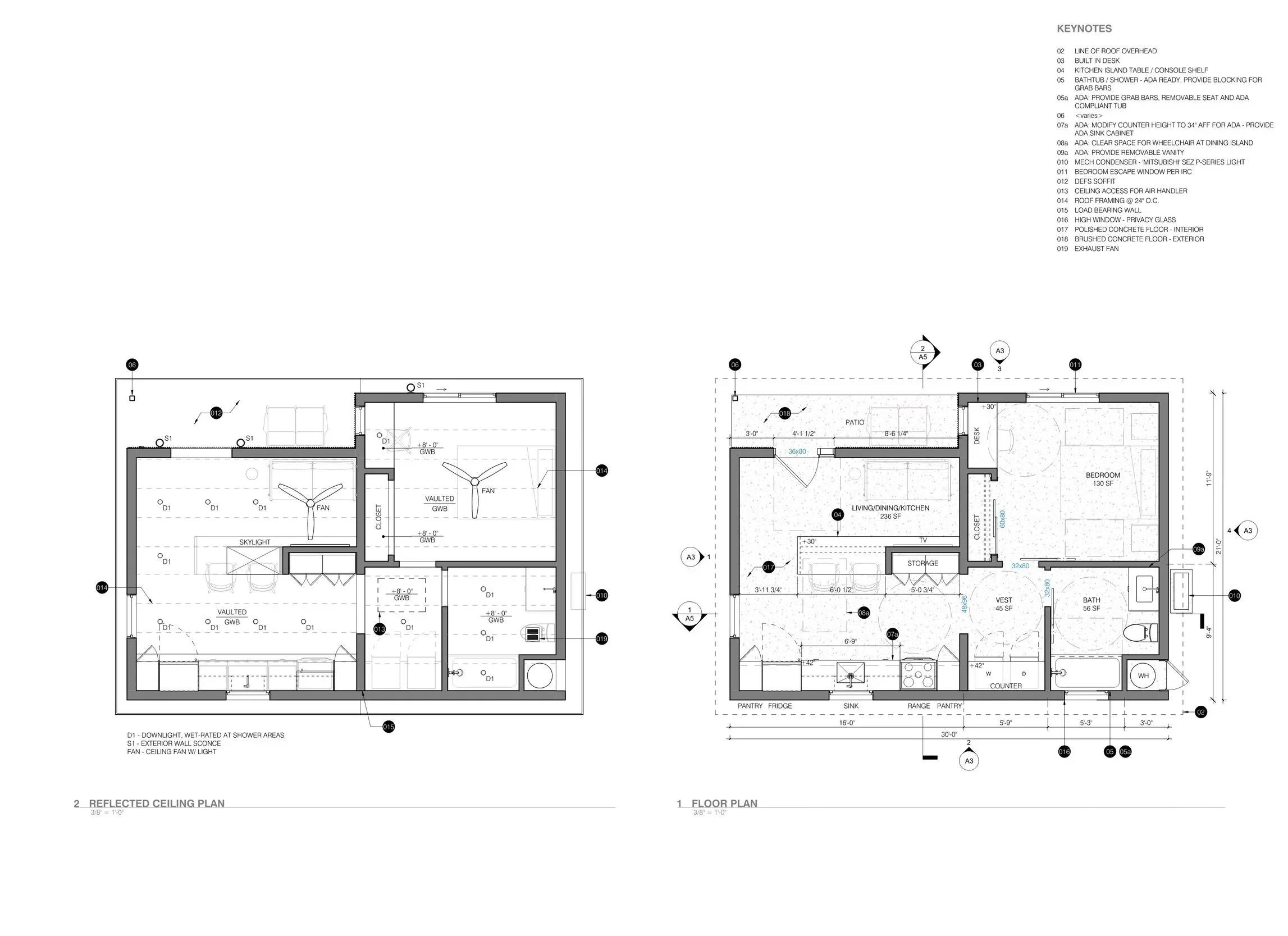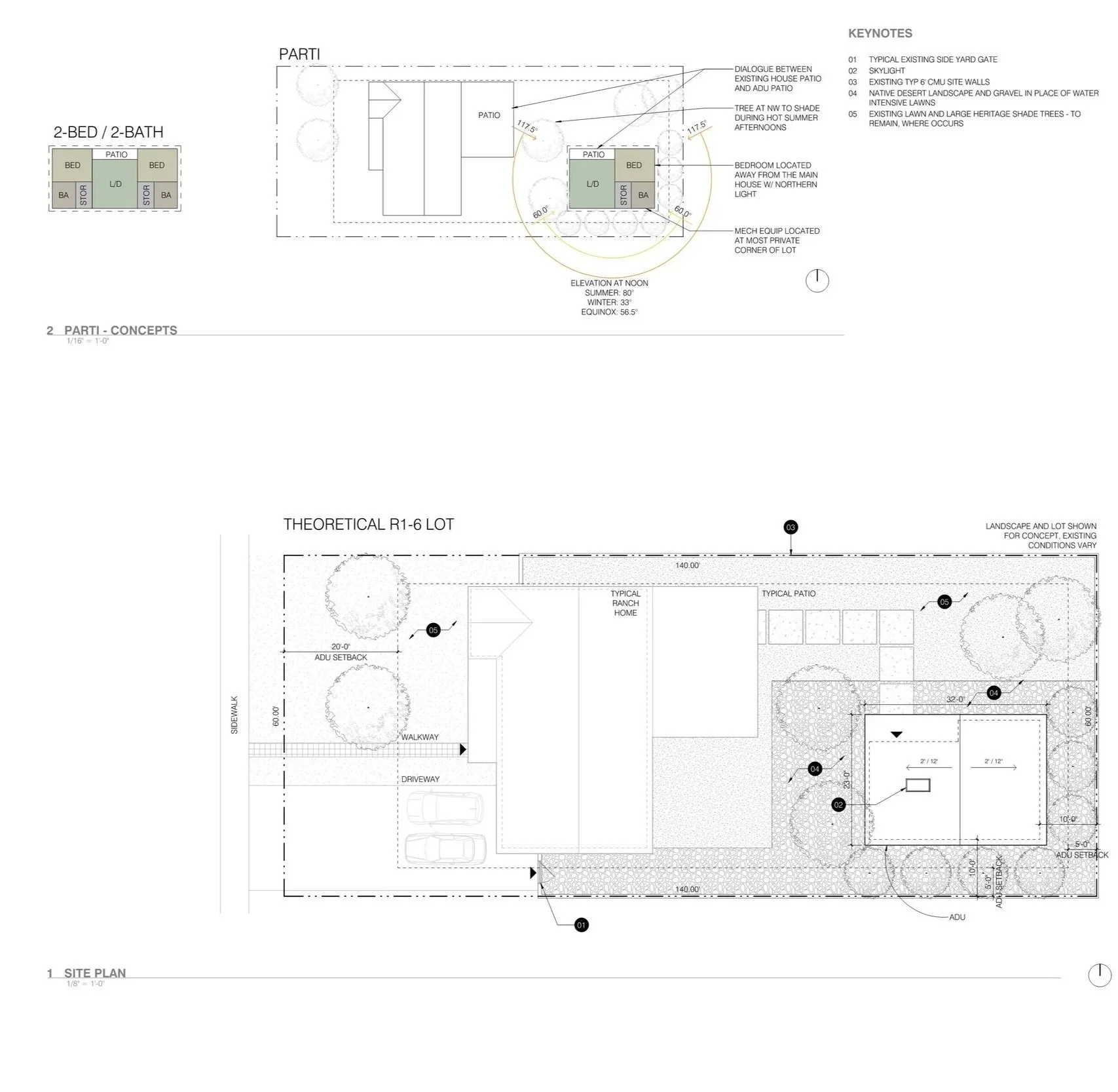TEMPE ADU COMPETITION
SUMMARY
Tempe ADU Competition
DATE
07.2025-08.2025
LOCATION
Tempe, Arizona, USA
TEAM
Zechariah Fung
Rosie Gomez
Alan Gomez
TYPE
City of Tempe Competition
This submission for the Tempe ADU competition, (A)daptive (D)ense (U)rban is a collaboration between Zechariah Fung, Rosie Gomez, and Alan Gomez. Our submission is submitted under the “small footprint ADU” but addresses all the design criteria set by the committee (Aesthetics and Architecture, Cost to Construct, Sustainability, Context and Versatility, Accessibility).
CONTEXT
The building form is a simple rectangular form under a gabled roof with a “cut” for a patio. The primary building materials: stucco, corrugated metal panel, painted metal fascia are light in color, ranging from off-white to light grey. Black vinyl accents and wall sconces provide contrast, resulting in a modern palette with a typical form. Interior finishes are simple: painted gyp board, polished concrete floors, tile accents at kitchen and bathtub, and laminate wood finish countertops.
The project’s focus was to provide an accessible unit at a compact footprint. The floor plan intentionally avoids the typical appearance of accessible spaces, creating a more seamless and integrated design. The base project contains a mix of ADA and ADA ready elements with modifications noted on the plan on how to adapt elements shown. The clearances are also shown on the plan.
LAYOUT
Targeted upgrades maximize cost-effective impact. Corrugated metal panels highlight the main entry. The built-in kitchen island doubles as a dining table and includes shelving to integrate the TV. A single skylight brings natural light into the living space. Built-in elements, such as the desk and laundry counter, provide ample workspace and storage, eliminating the need for separate office or laundry rooms.
SITE
This ADU focuses on efficiency, offering a flexible 1-bed, 1-bath layout that can adapt to a wide range of lot sizes, orientations, privacy preferences, and budgets. The design consists of two separate modules: a living/dining/kitchen module and a bed/bath/laundry module. A second bed/bath/laundry module can be mirrored on the opposite side of the living/dining/kitchen module to create a 2-bed, 2-bath unit if desired.
The patio allows for the ADU to create interaction with the existing homes patio, say as part of a multi-generation concept. If privacy as part of a separate rental unit on a lot; then the patio can be rotated away from the home towards an alley or side entrance.
CONSTRUCTION
GALLERY
Sections
Elevations
The ADU is constructed using standard, low-cost materials commonly found in typical developments across Tempe. It features a minimal yet sufficient 4” slab-on-grade with a downturned edge, reducing the need for costly exterior walls and large footings. Framing consists of 2x wood stud walls and a conventionally framed roof.
Exterior finishes are modest and familiar: medium-textured stucco, black vinyl windows, asphalt shingles, and painted brake-metal fascia. Accents are also of standard materials: corrugated metal panel, black metal wall sconces and building numbers.









